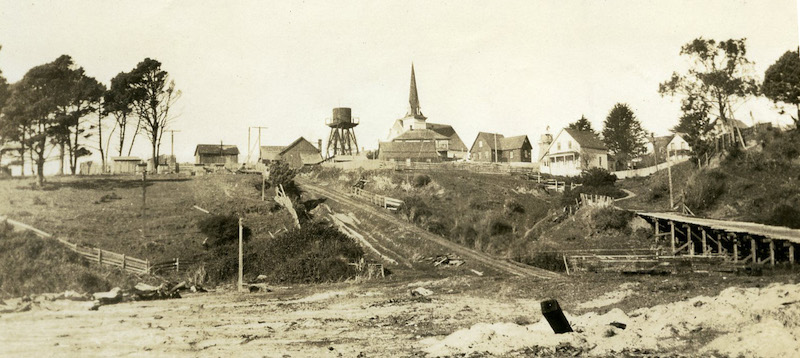The Old Incline and County Road South of Mendocino, 1929 – 1933.
View of the remnants of the Mendocino Lumber Company’s inclined tramway that ascends the bluff from Big River. On the right is the elevated bridge that brought non-vehicular travelers from the Big River Flat, up through a 50-foot gap between two houses, and onto Main Street just west of Evergreen Avenue. It was once a short county road, but in this photo it appears on the right side as a footpath winding its way through grasses.
 In the center of the image, at the top of the Incline, are lumber company structures, including the power house and its nearby water tower that supplied the water for the steam boilers that powered the incline’s hoist engine. Cables run by the engine pulled rail cars loaded with lumber from the mill on Big River up to the top of the bluff where they were then moved out to the shipping point. The water tower in the distance belonged to the Lansing House on Main Street.
In the center of the image, at the top of the Incline, are lumber company structures, including the power house and its nearby water tower that supplied the water for the steam boilers that powered the incline’s hoist engine. Cables run by the engine pulled rail cars loaded with lumber from the mill on Big River up to the top of the bluff where they were then moved out to the shipping point. The water tower in the distance belonged to the Lansing House on Main Street.
The Presbyterian Church steeple and its associated Manse or Rectory (built in 1908) are visible in the background, center. The unpainted house to the right of the manse was the G. Canning Smith-Doyle House, later demolished to make way for Preston Hall. Right of that is the building known as the Cavanagh House, and next to that is the Barnard House. Between them and farther away on Main Street, the mansard-style roof of the McCornack House (later Didgeridoo Inn) can be seen.
Other buildings on Main Street identified in this photograph include the Norton residence to the left of the church (demolished in 1935) and the Sears House (later Sweetwater Inn and Spa), to the right of the McCornack House.
This image was most likely taken after 1929, based on the presence of an enclosed porch on the dwelling to the right of the water tower; it is shown as an unenclosed space on the 1929 Sanborn Fire Insurance Map, so it was likely enclosed sometime after that.
The upper 1933 date relates to the chimney (built in 1879) that is attached to the hoist engine building. In 1933, the twenty-five foot high brick structure was removed by C. C. C. workers and the bricks used in the construction of their camp near Russian Gulch. In this image, the chimney can still be seen between the engine power house and the legs of the water tower’s support structure.
Help us collect, preserve, protect, and share the rich history of the Mendocino Coast on Giving Tuesday! As a non-profit that relies solely on the contributions of our community, we hope you will remember the Kelley House Museum during this time of year.