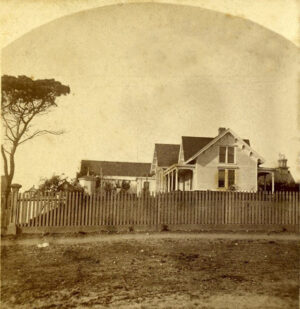“W. H. Kelly now in the house.”

A view of the south and west sides of the Kelley House c. 1880. This early stereopticon photograph shows the house, which looks much as it is today, with the kitchen addition on the west, and painted a light color with white trim. An unpainted Mendocino-style picket fence runs along Main Street. The small octagonal building on the left with the staff on the roof is most likely the outhouse. The major difference between this and the present day is the kitchen door on the south porch, which has a small ante-room that is no longer there. The statuary of the Masonic Lodge can be seen on the right side of the image.
This short entry in William Henry Kelly’s notebook from 1861 establishes the Kelley family in their new house 160 years ago. While it’s always remarkable when a wooden structure lasts so many years in this coastal climate, what is also noteworthy is this house was in the hands of one family for most of that time.
Unlike other pioneer families of Mendocino who left before the turn of the twentieth century, the Kelleys settled and stayed. Arriving at the start of European settlement in 1852, they played a significant role in the town’s growth and development until the great-grandchildren finally sold their holdings in 1974.
Over the next few weeks, this column we will celebrate the Kelley family members and their accomplishments, telling the stories of William (born two hundred years ago in 1821!), his wife Eliza, and the four children they raised in the house on the hill above Mendocino Bay.
But first we’ll introduce the Kelly’s house, as it is the setting for these tales. Within its rooms the family members lived their lives, gave birth, celebrated marriages, and drew their last breaths.
It’s a lovely old house, built in a New England style with steeply pitched roofs and many gables. Ornate brackets decorate the wide eaves and embellish the four porches. Lapped virgin redwood boards clad the exterior walls, now painted a buff yellow. Even though it was built by a family of means, this substantial house is not ostentatious. It is likely that William built it himself.
While today we think of the Kelley house as having an Albion Street or Main Street address, it originally fronted on the Coast Highway, now Lansing Street. There, visitors would open the elaborate gate and walk up a wide path that ran between a double row of apple trees, then around a circular “rock garden” surrounded by lawn, to a porch festooned with climbing roses and foundation plantings edged with large abalone shells.
Through the wide front door with its glass transom and sidelights, you would enter a hall that connected the back to the front and the upstairs with the downstairs, and then be shown into one of the parlors. Where today we have one large room for exhibits and gatherings, there used to be a front and back parlor with a dividing wall and a shared interior fireplace, now removed. Four sets of double French doors and two large south-facing windows make this a cheerful place, even on foggy winter days.
In 1880, a few months after daughter Daisy married Alexander MacCallum right there in those parlors, William and Eliza added a roomy kitchen on the west side of the house, perhaps because the newly-weds and their infant son were living with the family. A house of their own would not be completed until 1882.
The former kitchen then became the dining room. A large lamp hung from the center of a ceiling outlined with a bright perimeter border, and the redwood planked walls above the tongue and groove wainscoting received first a layer of cheesecloth, then wallpaper, and finally covered with framed pictures. There is still a brick fireplace in the corner that kept them warm, as well as their large cupboard for the tableware. The remaining room downstairs, now called the Lemos Library, was another bedroom.
Up the curving stairway, William built five more bedrooms with sloped ceilings. Each had large windows that offered ocean views or looked over their garden. In one room, we can still see a wavy glass windowpane engraved with two names, Daisy and Abbie – cursive graffiti made by the two daughters, Emma Shirley (called Daisy by her father) and Elise (known then by her middle name, Abigail).
The entire Mendocino peninsula north of Main Street and west of Lansing all the way to the ocean was Kelley’s domain from 1854 until 1858, when he sold most of it to William Heeser. From this large acreage, he selected this elevated spot to build his home. Even more important than fine views, the site had fresh water, as it contained a natural spring that came out of a shallow ravine extending from Ukiah Street, across what is now the MacCallum House gardens and down toward the bluffs. The year after he built a water tower and windmill, Kelly dug a pond in this natural basin, using Main Street as the dam, and stocked it in 1880 with 1,000 catfish. Over the years, the Beacon reported that it served as a boat yard for childish skiffs, housed a fisherman’s pet seal, and starting in the 1880s supplied water for the Fire Company’s tank trucks.
Almost everything described here is still present today, thanks to the efforts of many people who have worked hard to preserve it. The next column in our “Kelley Family Celebration” series will reveal the story of a house on the brink of demolition and its journey back to become the Kelley House Museum.
Visit the Kelley House and see for yourself the inside of this unique 160-year-old home. Open Thursdays through Sundays from 11:00 to 3:00. Located at 45007 Albion Street, Mendocino. More information at www.KelleyHouseMuseum.org