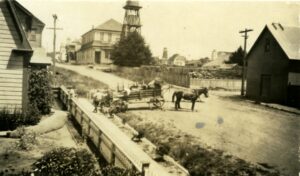Mendocino is a wooden place. No surprise there, since the town’s economy was founded on trees. The lumber mill provided plentiful building supplies for homes, stores and sidewalks.

What is unusual is how much of it is STILL wood. The historic district’s design guidelines do not recommend plastic. Fences are mostly wood pickets and planks, not vinyl. Signs are wooden. Windows, doors and siding are all made from milled trees.
In addition to sawn and planed lumber, there was split stuff – wood shakes and shingles – used to clad the exterior of buildings. Shakes were readily available roofing materials that could last for decades.
However, wood burns easily, even in a damp climate like that found on our coast. Which is one reason why you would think that non-flammable roofing materials would be readily embraced by local builders as they became available in the last part of the 1800s. After all, it’s the flying brands landing on flammable wood roofs that spread the devasting flames from building to building.
Recently, I was examining our ever-useful Sanborn Fire Insurance Maps. We have access to seven editions for Mendocino, spanning 1883 until 1929. The maps not only tell us what the buildings were used for, which is how we traced the history of our current exhibit, South of Main – the Lost Buildings of the Mendocino Headlands. They also reveal what materials were placed on every single roof. Even the sheds.
The vast majority of buildings in Mendocino were built with wood shake roofs, but around 1890 corrugated iron sheets can be seen on maps and photos. This material, also called tin roofing, had many promising attributes. It was non-flammable, it was lightweight, requiring a less-heavy wood support structure, and it could cover a given square footage quickly – an especially handy feature for locations that are hard or dangerous to access.
This new material was used at first to roof the tall water towers that were springing up all over town. These were valuable, essential structures that were hard to construct. Three of the four lovely houses located on “Bankers Row,” along the north side of Little Lake Street, had metal roofs on their elaborate water tank houses in 1890, including the very tony Blair House built in 1888. Yet, by 1898 only the Packard House water tower near the corner of Kasten and Covelo Streets still had a tin roof, and was still there as late as 1929. The rest were re-roofed with shakes.
Except for a handful of buildings, forty years later in 1929 there were still few metal roofs or walls shown on Mendocino’s maps. One of these exceptions was a tin-walled and tin-roofed group of warehouses built by Jarvis & Nichols and located on and near the corner of Albion and Kasten Streets (see photo). Built after a 1903 fire destroyed the former buildings, they were there until at least 1961 when Bill Zacha renovated the corner building for Dorr Bothwell’s studio (now Queen Bee clothing).
At the same time, he tore down the nearby two-story metal-roofed Albion Street barn. In its place he built a two-story structure with his gallery above and a laundromat on the first level (Compass Rose today). The last building of this once metal-clad group today houses a store called Indigo on Kasten Street. There is no sign of any metal walls or roofs today.
When the building now known as Schlafer’s Auto Repair was constructed in 1914, it too was clad, top to toe, in metal. And while it no longer has its iron walls, the rusting iron roof is still there.
Our last example of a historic, fire-resistant, steel-clad structure is the Shell Building, built in 1923. Its very large corrugated iron roof, still present, can be seen out at sea and used to have large advertisements painted on it. It too has metal walls, and its façade sports pressed tin sheets in a pattern meant to mimic cut stone. The older building next to it, where Rainsong Clothing is now located, once tried out the same style of cladding, but this was removed, probably in the late 1940s, and replaced with wood siding.
The historic maps tell us Mendocino preferred wood – then, as well as now. Composition or metal roofing materials were relegated to non-visible areas behind parapets, or used in potentially flammable industrial buildings, like those that repaired gasoline engines. Stores, houses and gathering places all had wood shakes. Which makes the very few tin roofs we still have quite special.